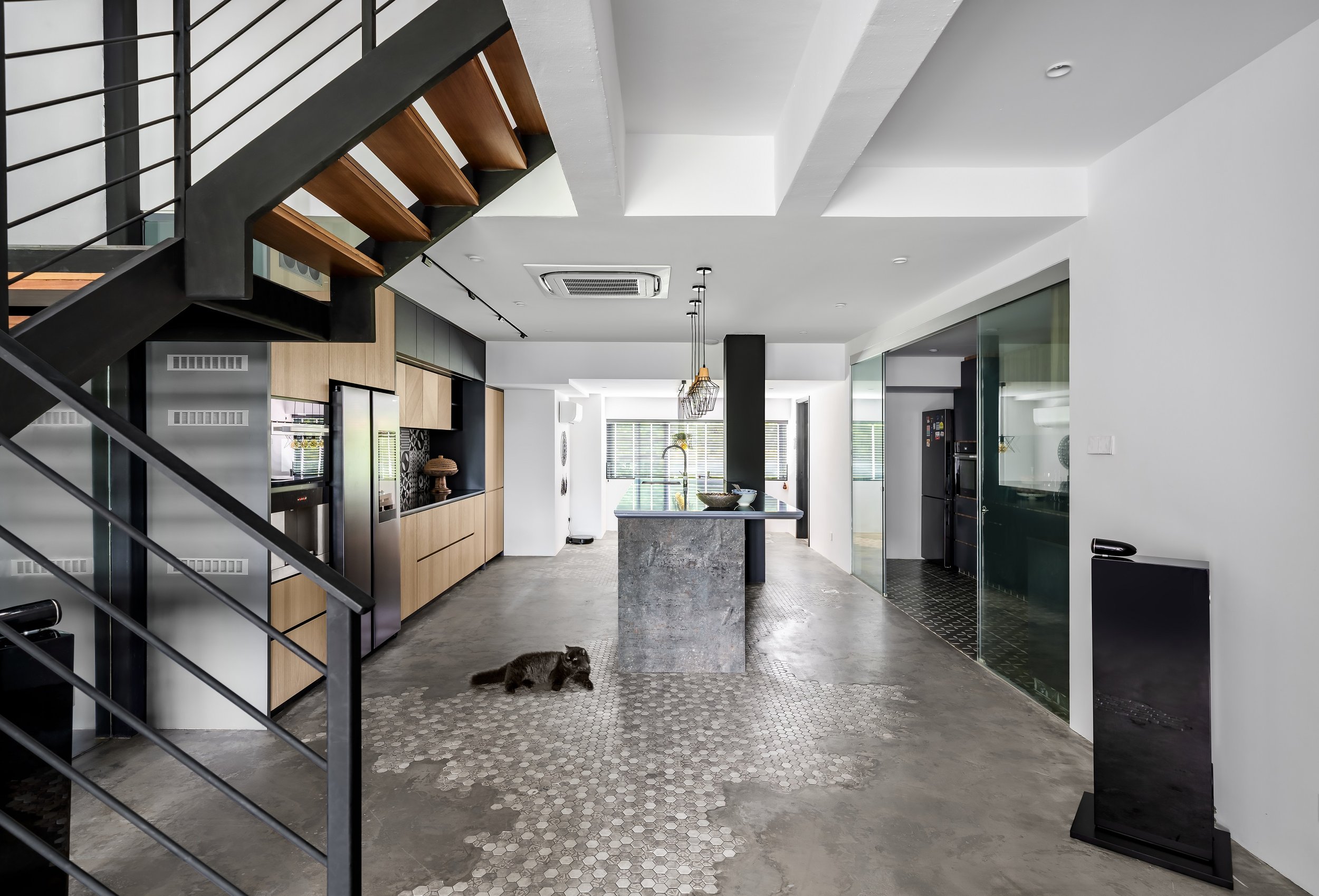Au Naturel
Welcome to Mt. Faber Lodge! This 38 year old condominium unit was given a new lease of life to its once tired looking state. The intention for this makeover straightforward - To create a modern abode with natural elements and accented by unexpected pops of surprise.
A “back to basics” approach was adopted from the macro design perspective to preserve the largest surface areas in their original forms. This includes having walls and floor in the common areas in their simplest form - white and cemented respectively.
With the ubiquity all set, accents of natural wood was introduced bringing warmth to the cold neutrals. Mosaics are strategically placed on the floor in all 3 levels to disrupt the cement flooring’s uniformity. The placement results in an unintentional resemblance to the outline of various continents!
Elements of metal, glass and wood can be seen over this largely minimal setting, accented by an eclectic mix of colours and textures offering a quirky surprise as one explores the individual space around the house.





















