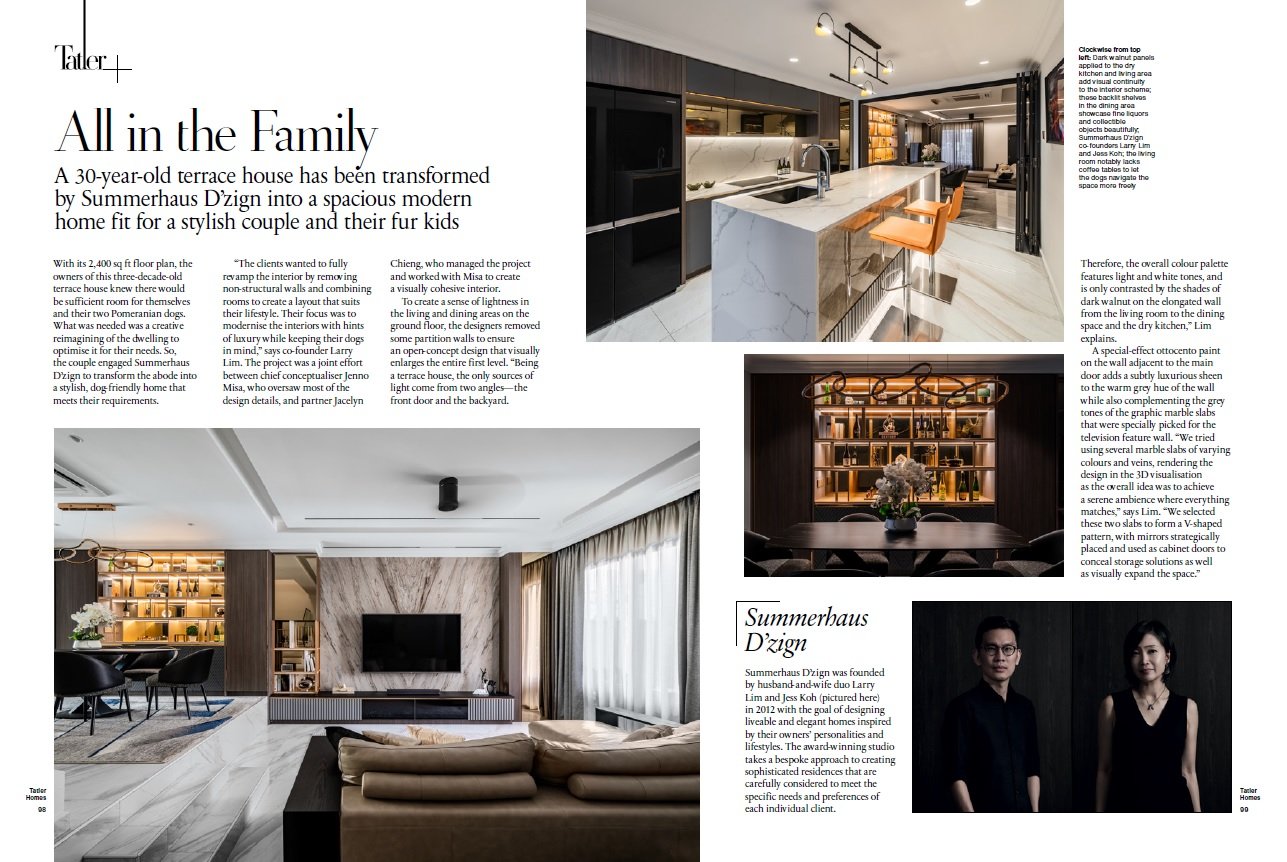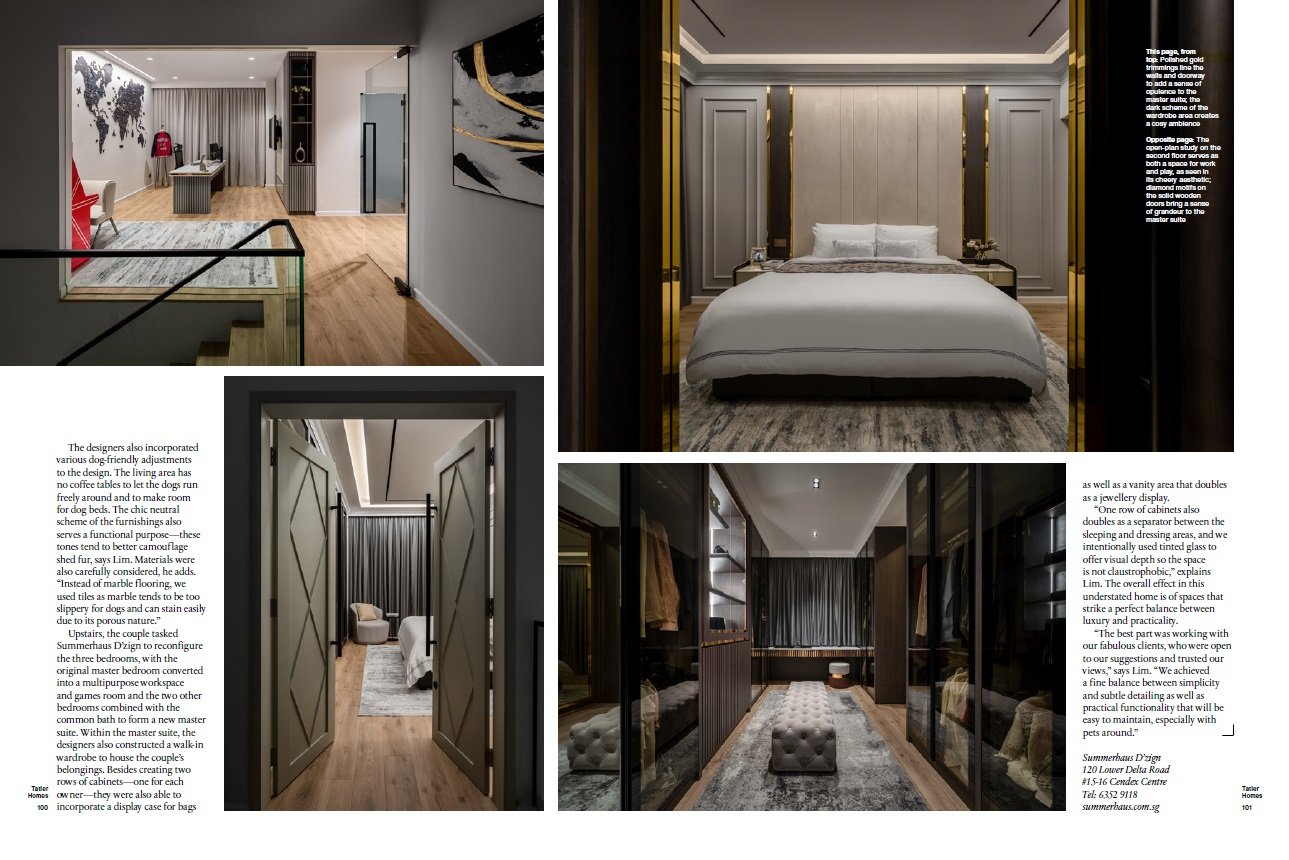Tatler Homes Singapore October 2022


All in the Family
A 30-year-old terrace house has been transformed by Summerhaus D’zign into a spacious modern home fit for a stylish couple and their fur kids
With its 2,400 sq ft floor plan, the owners of this three-decade-old terrace house knew there would be sufficient room for themselves and their two Pomeranian dogs. What was needed was a creative reimagining of the dwelling to optimise it for their needs. So, the couple engaged Summerhaus D’zign to transform the abode into a stylish, dog-friendly home that meets their requirements.
“The clients wanted to fully revamp the interior by removing non-structural walls and combining rooms to create a layout that suits their lifestyle. Their focus was to modernise the interiors with hints of luxury while keeping their dogs in mind,” says co-founder Larry Lim. The project was a joint effort between chief conceptualiser Jenno Misa, who oversaw most of the design details, and partner Jacelyn Chieng, who managed the project and worked with Misa to create a visually cohesive interior.
To create a sense of lightness in the living and dining areas on the ground floor, the designers removed some partition walls to ensure an open-concept design that visually enlarges the entire first level. “Being a terrace house, the only sources of light come from two angles—the front door and the backyard.
Therefore, the overall colour palette features light and white tones, and is only contrasted by the shades of dark walnut on the elongated wall from the living room to the dining space and the dry kitchen,” Lim explains.
A special-effect ottocento paint on the wall adjacent to the main door adds a subtly luxurious sheen to the warm grey hue of the wall while also complementing the grey tones of the graphic marble slabs that were specially picked for the television feature wall. “We tried using several marble slabs of varying colours and veins, rendering the design in the 3D visualisation as the overall idea was to achieve a serene ambience where everything matches,” says Lim. “We selected these two slabs to form a V-shaped pattern, with mirrors strategically placed and used as cabinet doors to conceal storage solutions as well as visually expand the space.”
The designers also incorporated various dog-friendly adjustments to the design. The living area has no coffee tables to let the dogs run freely around and to make room for dog beds. The chic neutral scheme of the furnishings also serves a functional purpose—these tones tend to better camouflage shed fur, says Lim. Materials were also carefully considered, he adds. “Instead of marble flooring, we used tiles as marble tends to be too slippery for dogs and can stain easily due to its porous nature.”
Upstairs, the couple tasked Summerhaus D’zign to reconfigure the three bedrooms, with the original master bedroom converted into a multipurpose workspace and games room and the two other bedrooms combined with the common bath to form a new master suite. Within the master suite, the designers also constructed a walk-in wardrobe to house the couple’s belongings. Besides creating two rows of cabinets—one for each owner—they were also able to incorporate a display case for bags as a jewellery display.
“One row of cabinets also doubles as a separator between the sleeping and dressing areas, and we intentionally used tinted glass to offer visual depth so the space is not claustrophobic,” explains Lim. The overall effect in this understated home is of spaces that strike a perfect balance between luxury and practicality.
“The best part was working with our fabulous clients, who were open to our suggestions and trusted our views,” says Lim. “We achieved a fine balance between simplicity and subtle detailing as well as practical functionality that will be easy to maintain, especially with pets around.”
