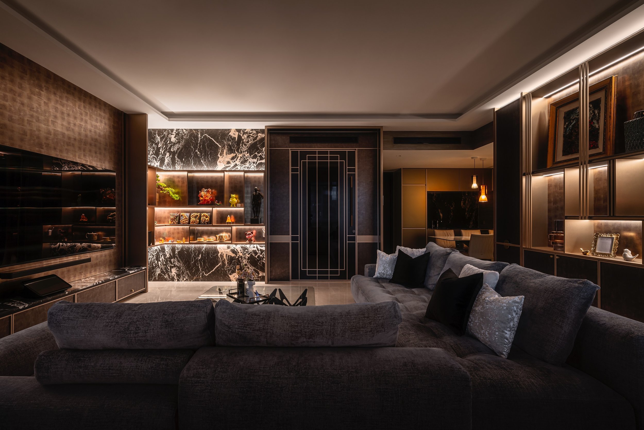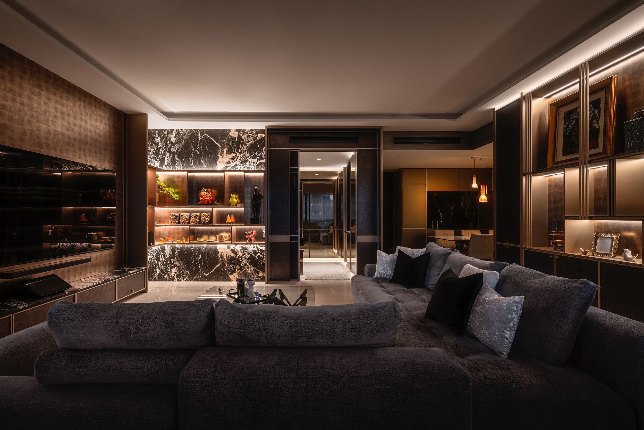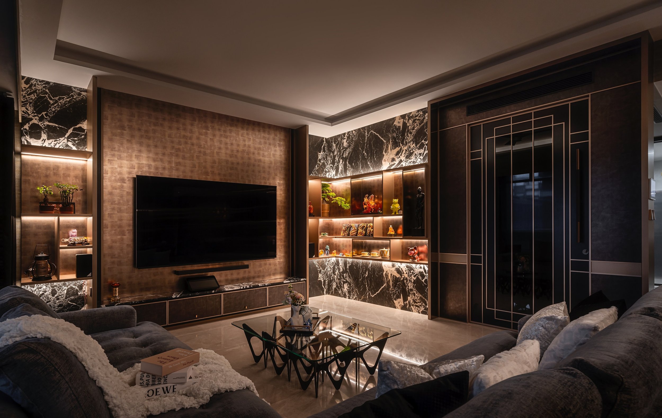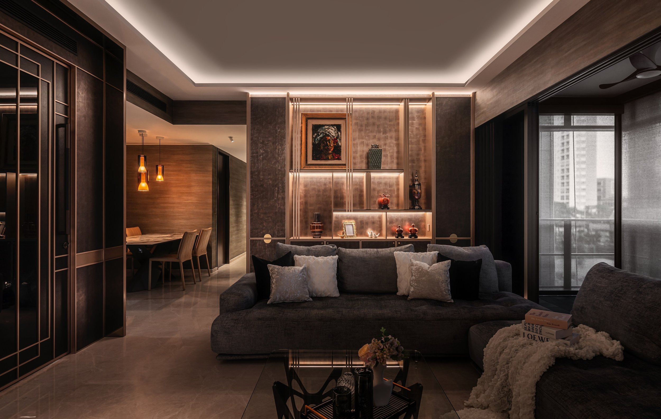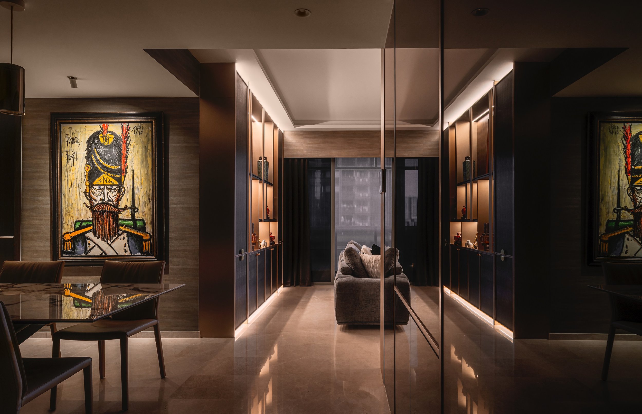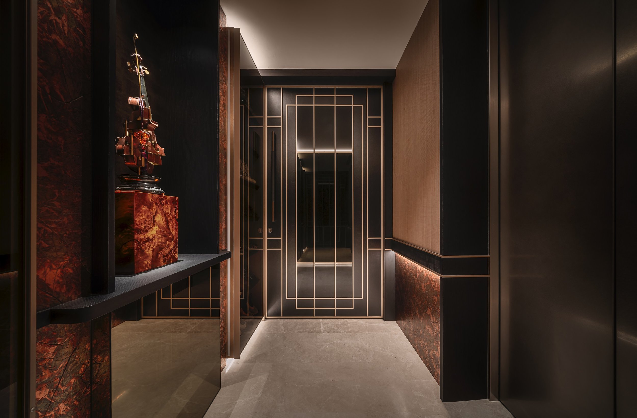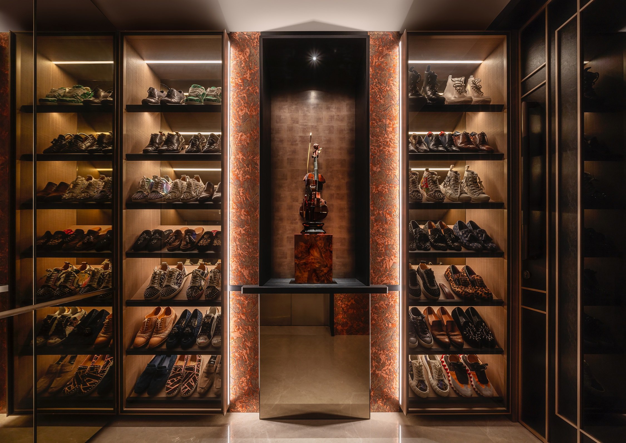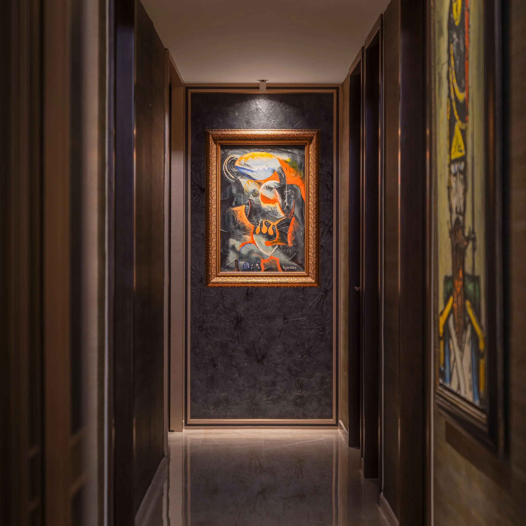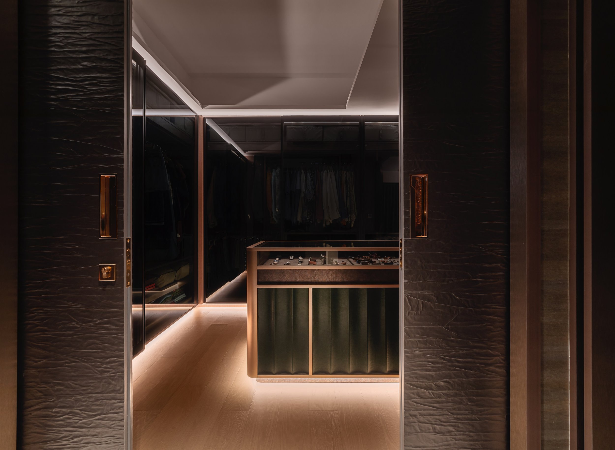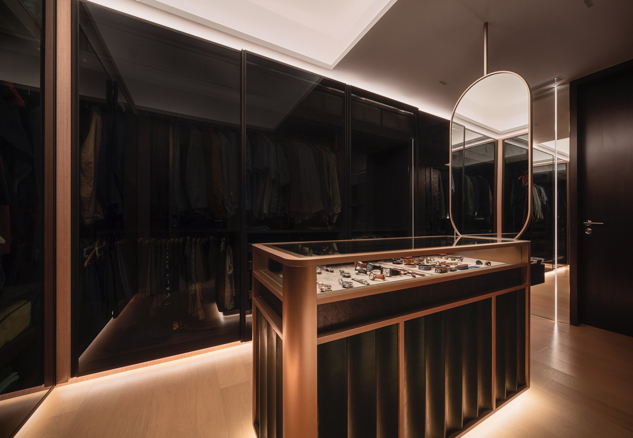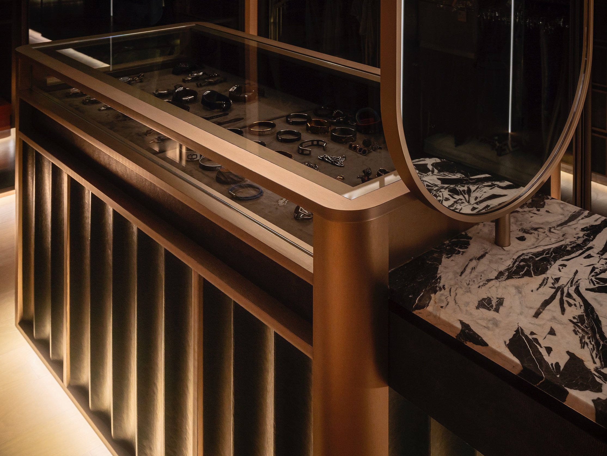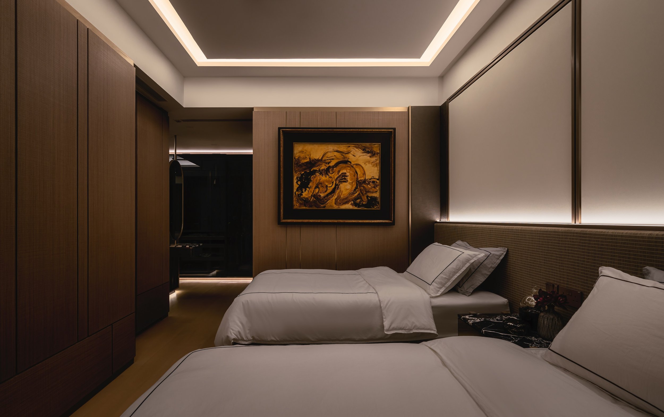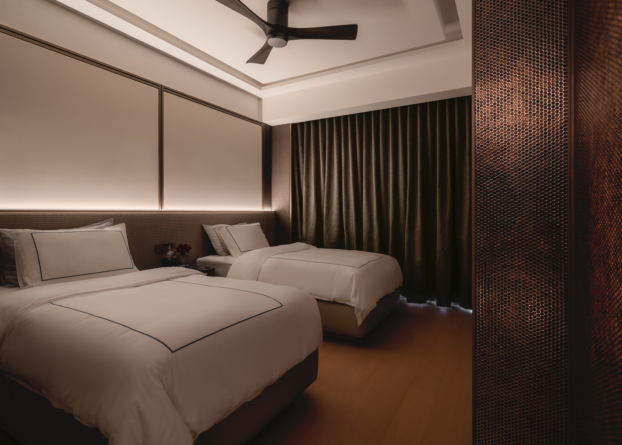La Gallerie
Welcome to Jadescape! This brand new 4 bedroom condominium unit was treated to a makeover which includes a series of modifications from its original layout to suit the needs of its new owners. The design brief was simple, yet not so simple… The criteria was to achieve an aesthetic that is unique, with an ambient of a luxury boutique and one that entails generous detailing. Lots of free play was given in terms of design which lead to a process of discovery, mix and match and fine-tuning to achieve the final outcome.
A darkish palette was adopted throughout the house and combined with a variety of materials and textures ranging from natural wood veneer to metal, leather, fabric and natural stones. Metal bronze details was employed throughout the house as an accentuator and to tie in the overall design language among the different spaces.
The private lift lobby area was altered with the main entrance into the house shifted to the adjacent wall. This space was transformed into an inviting lobby with a glass case to display the owner’s collection of shoes. Decorative metal sheets with motif of leaves used in this space offer additional details on top of the layered panels on the wall.
Hidden between the wall is a generous pocket door which slides open to reveal the living room. The darkish theme continues into the living room with slabs of Antolini’s Nero Antico marble clad on the surrounding wall of the shelves and top of the TV console. The wall behind was treated with design panels imported from Austria. This same finished is also used in the display cabinet behind the sofa.
Walls along the corridor into the bedrooms were finished with wallpaper which doubles as a background for the Bernard Buffet painting.
The common bedrooms sits on the right side of this aisle and to the left is a pair of custom made pocket doors which slides open to the master suite.
A leathered finish design panel with lotus motifs covers the wall at the end of the corridor. Along its border is a 2 tiered bronze metal frame which makes a fitting background for child prodigy, “Petite Picasso” Alexandra Nechita’s painting.

