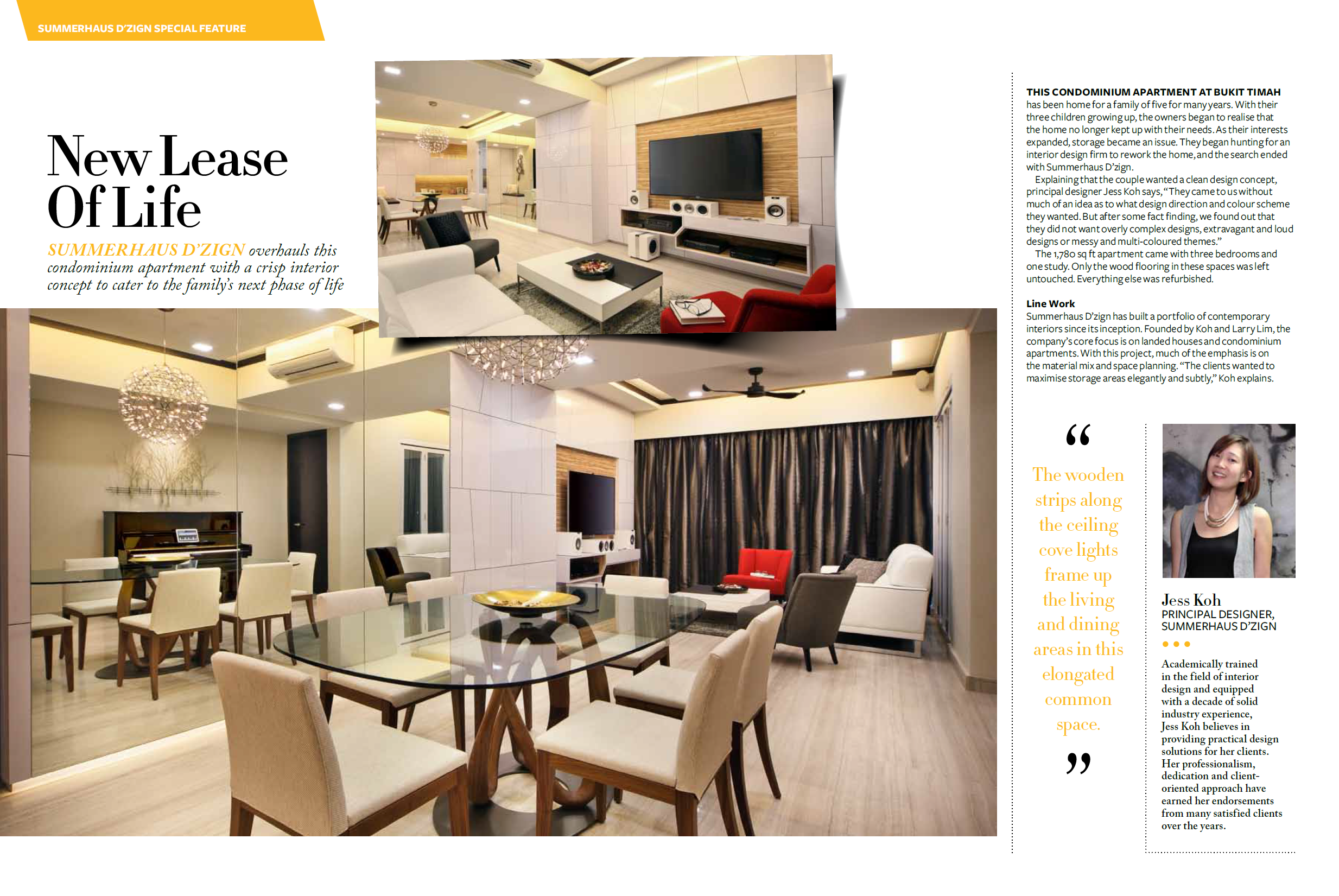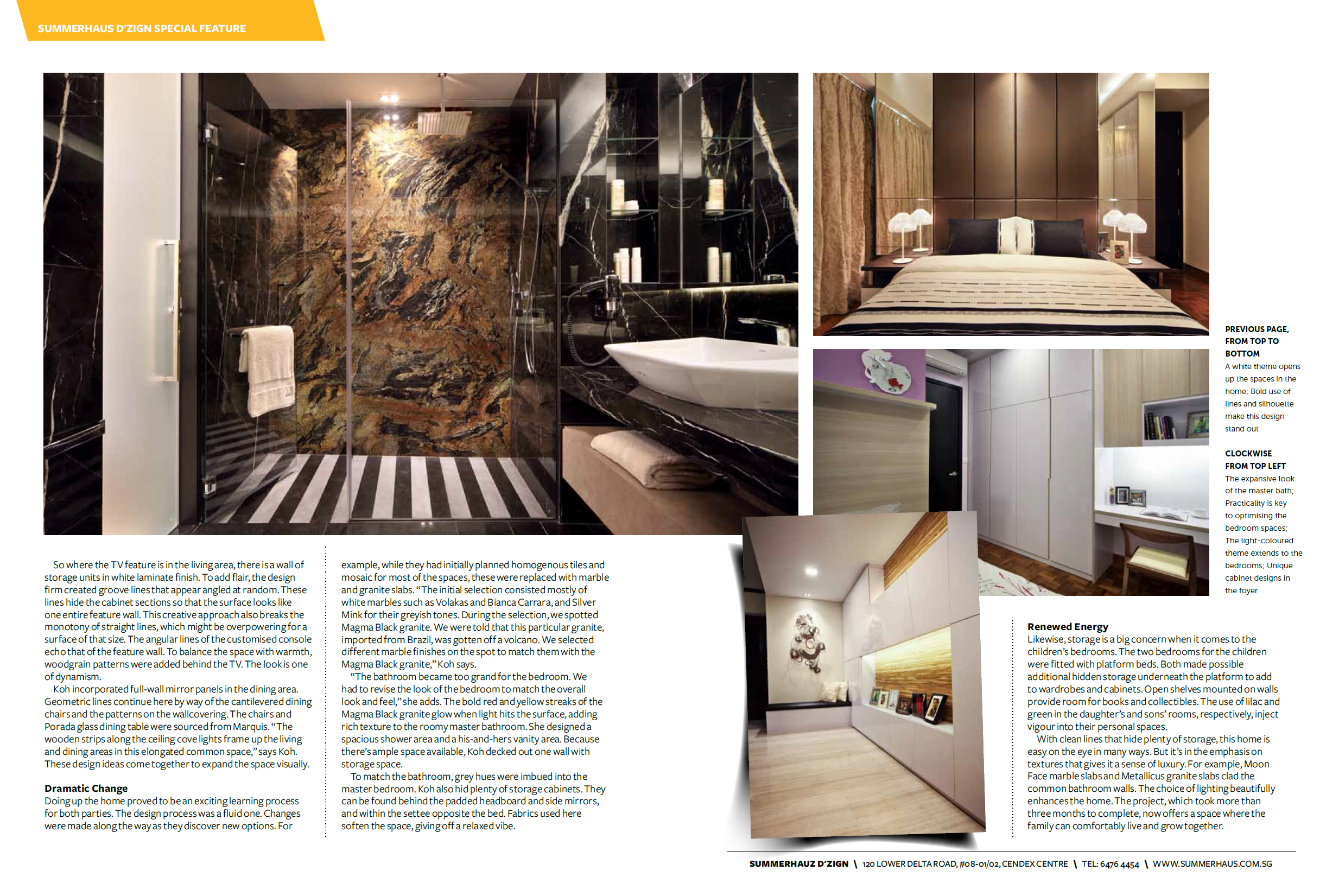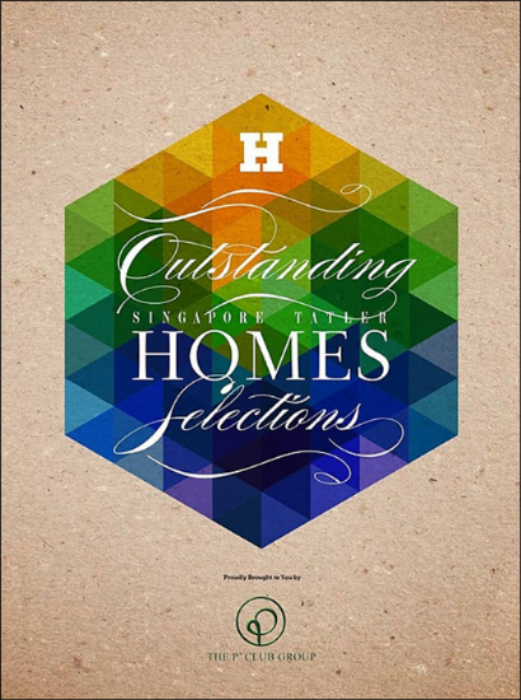SINGAPORE TATLER HOMES



New Lease Of Life
Summerhaus D'zign overhauls this condominium apartment with a crisp interior concept to cater to the family's next phase of life.
This condominium apartment at Bukit Timah has been home for a family of five for many years. With their three children growing up, the owners began to realise tha the home no longer kept up with their needs. As interests expanded, storage became an issue. They began hunting for an interior design firm to rework the home and, the search ended with Summerhaus D'zign.
Explaining that the couple wanted a clean design concept, principal designer Jess Koh says, “They came to us without much of an idea as to what design direction and colour scheme they wanted. But after some fact finding, we found out that they did not want overly complex designs, extravagant and loud designs or messy and multi-coloured themes.”
The 1,780 sq ft apartment came with three bedrooms and one study. Only the wood flooring in these spaces was left untouched. Everything else was refurbished.
Line Work
Summerhaus D’zign has built a portfolio of contemporary interiors since its inception. Founded by Koh and Larry Lim, the company’s core focus is on landed houses and condominium apartments. With this project, much of the emphasis is on the material mix and space planning. “The clients wanted to maximise storage areas elegantly and subtly,” Koh explains.
So where the TV feature is in the living area, there is a wall of storage units in white laminate finish. To add flair, the design firm created groove lines that appear angled at random. These lines hide the cabinet sections so that the surface looks like one entire feature wall. This creative approach also breaks the monotony of straight lines, which might be overpowering for a surface of that size. The angular lines of the customised console echo that of the feature wall. To balance the space with warmth, woodgrain patterns were added behind the TV. The look is one of dynamism.
Koh incorporated full-wall mirror panels in the dining area. Geometric lines continue here by way of the cantilevered dining chairs and the patterns on the wallcovering. The chairs and Porada glass dining table were sourced from Marquis. “The wooden strips along the ceiling cove lights frame up the living and dining areas in this elongated common space,” says Koh. These design ideas come together to expand the space visually.
Dramatic Change
Doing up the home proved to be an exciting learning process for both parties. The design process was a fluid one. Changes were made along the way as they discover new options. For example, while they had initially planned homogenous tiles and
mosaic for most of the spaces, these were replaced with marble and granite slabs. “The initial selection consisted mostly of white marbles such as Volakas and Bianca Carrara, and Silver Mink for their greyish tones. During the selection, we spotted
Magma Black granite. We were told that this particular granite, imported from Brazil, was gotten off a volcano. We selected different marble finishes on the spot to match them with the Magma Black granite,” Koh says.
“The bathroom became too grand for the bedroom. We had to revise the look of the bedroom to match the overall look and feel,” she adds. The bold red and yellow streaks of the Magma Black granite glow when light hits the surface, adding rich texture to the roomy master bathroom. She designed a spacious shower area and a his-and-hers vanity area. Because there’s ample space available, Koh decked out one wall with storage space.
To match the bathroom, grey hues were imbued into the master bedroom. Koh also hid plenty of storage cabinets. They can be found behind the padded headboard and side mirrors, and within the settee opposite the bed. Fabrics used here soften the space, giving off a relaxed vibe.
Renewed Energy
Likewise, storage is a big concern when it comes to the children’s bedrooms. The two bedrooms for the children were fitted with platform beds. Both made possible additional hidden storage underneath the platform to add to wardrobes and cabinets. Open shelves mounted on walls provide room for books and collectibles. The use of lilac and green in the daughter’s and sons’ rooms, respectively, inject vigour into their personal spaces. With clean lines that hide plenty of storage, this home is easy on the eye in many ways. But it’s in the emphasis on textures that gives it a sense of luxury. For example, Moon Face marble slabs and Metallicus granite slabs clad the common bathroom walls. The choice of lighting beautifully enhances the home. The project, which took more than three months to complete, now offers a space where the family can comfortably live and grow together.
